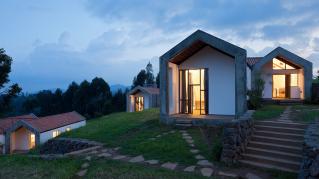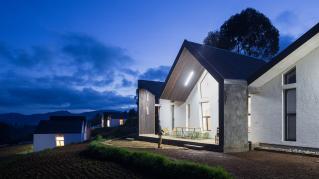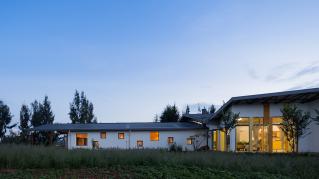
Butaro District Hospital
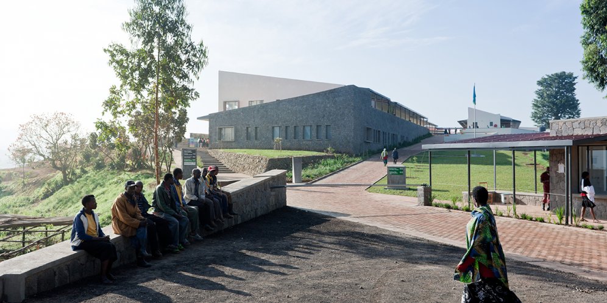
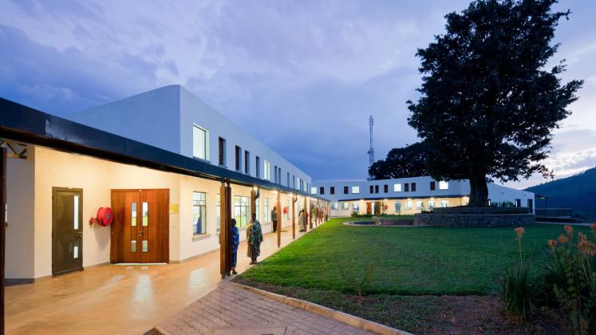
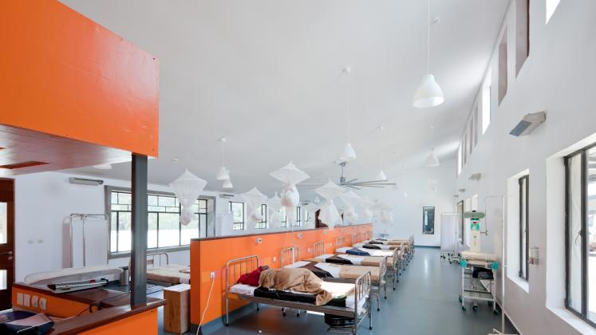
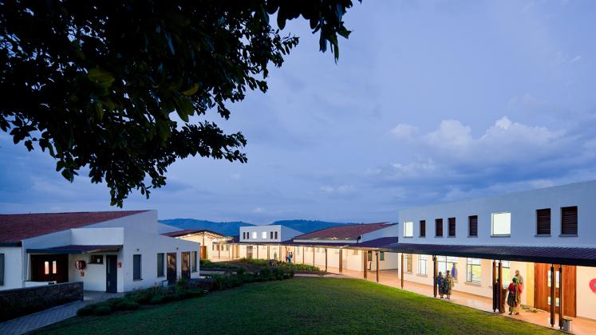
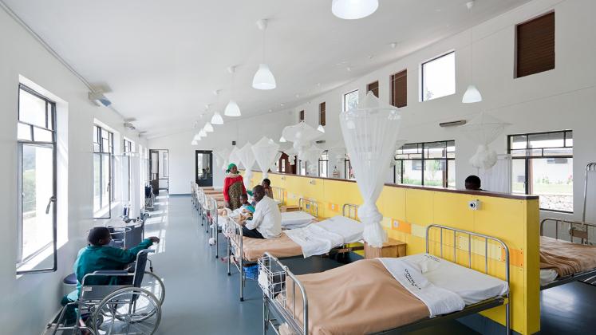
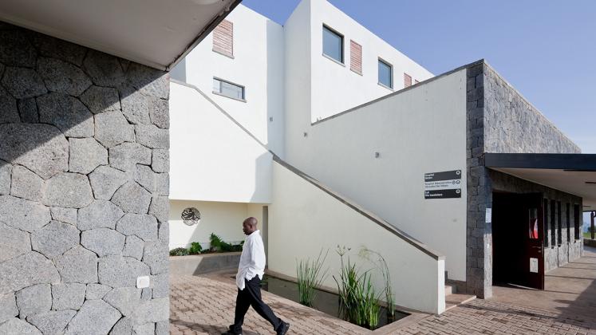
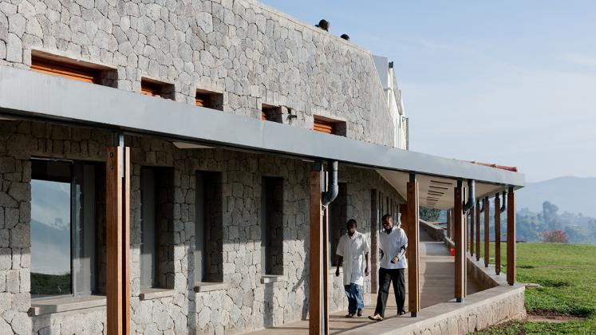
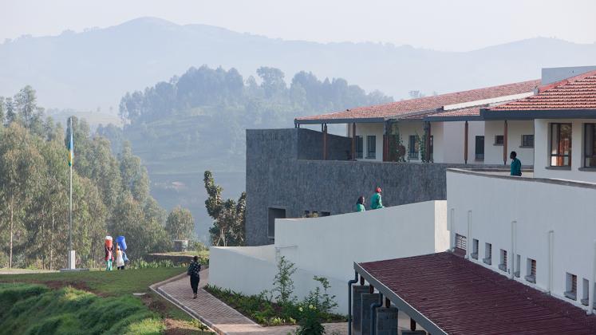
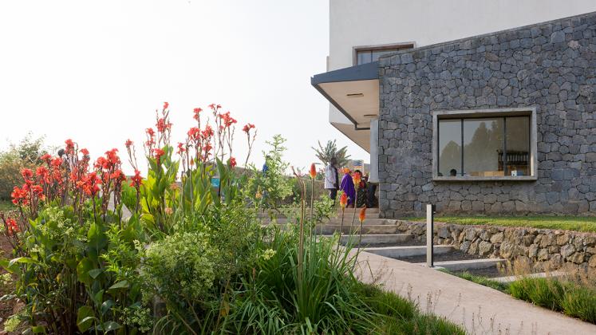
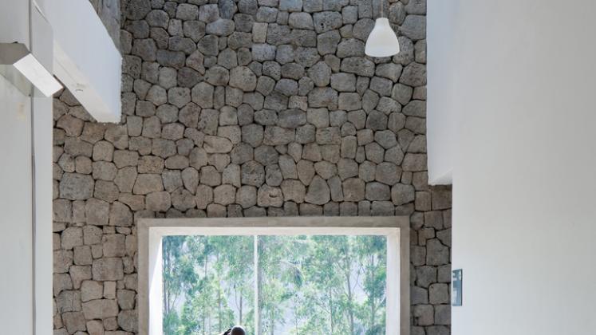
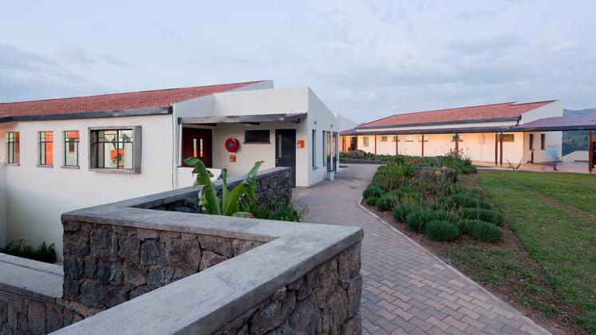
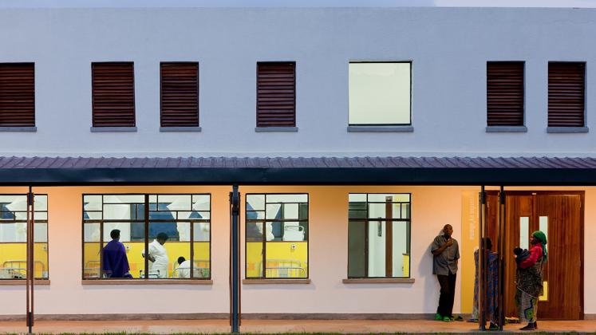
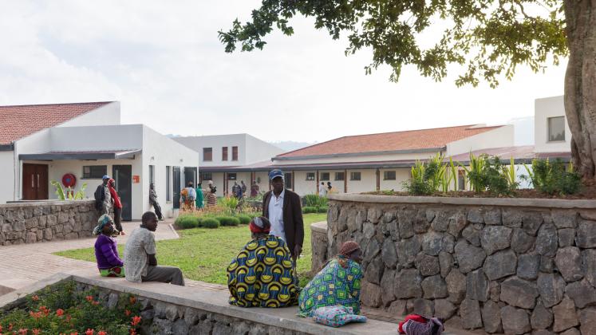
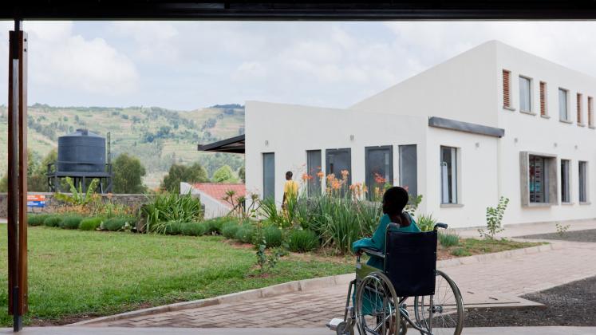
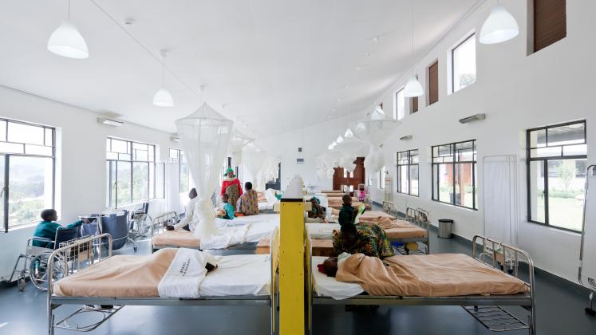
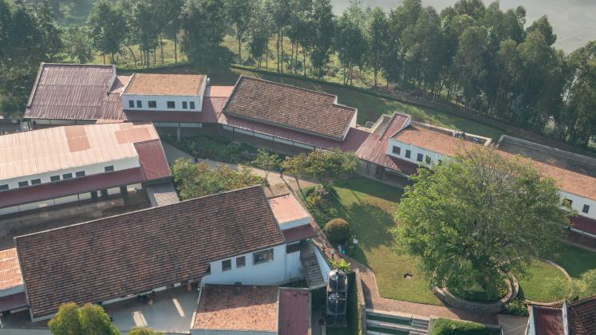
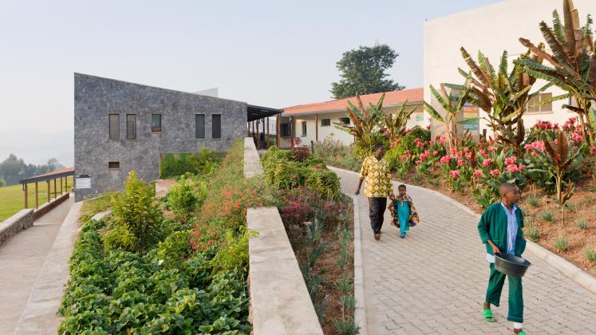
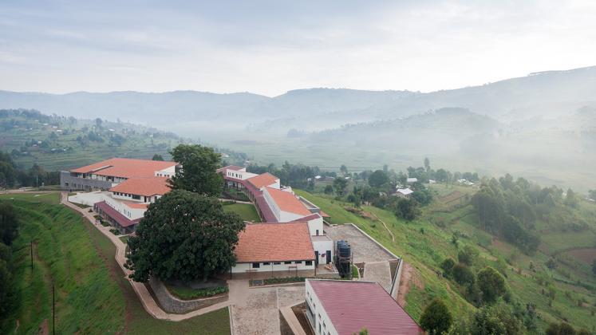
Butaro, Burera District, Rwanda
Following the 1994 Genocide against the Tutsi, the government of Rwanda committed to a two-decade rebuilding of the nation’s health system. In 2007, Burera was one of the last two districts in Rwanda without a tertiary care hospital. As part of Partners In Health’s mission to bring high-quality healthcare to the country’s poorest regions, a district-wide plan to increase access to care was developed in partnership with the Rwandan Ministry of Health. This plan began with the creation of a new district hospital in Butaro.
The 150-bed Butaro District Hospital was developed to provide both in- and outpatient services, with a particular emphasis on maternal health. A laboratory, neonatal intensive care unit, and operating rooms were core programs to provide referral and critical care services. Centered around an umuvumu tree—a traditional community gathering place in Rwanda—the hospital is a landscaped campus of buildings on the terraced hillside.
The Butaro District Hospital is designed to mitigate and reduce the transmission of airborne disease through various systems, including overall layout, patient and staff flows, and natural cross-ventilation. All hallways in the hospital are located along the building’s perimeter so that patients and staff can move throughout the hospital in open-air. Inside, the hospital wards offer each patient a large window with a view of the Rwandan landscape, as well as natural light and ventilation. Cross-ventilation is supported through the use of high-volume, low-speed fans; louvers; large operable windows; and high ceilings to circulate air comfortably and reduce the risk of reinfection among patients.
In each ward, Ultraviolet Germicidal Irradiation (UGVI) light fixtures neutralize microbes as air is drawn upward, further lowering the risk of infection and disease transmission. A non-permeable, continuous floor finish provides an easy-to-clean and durable surface.
Sourcing local materials—such as volcanic rock from the Virunga mountain chain—and working with local craftspeople delivered a site-appropriate and sustainable design, reduced the project’s embodied carbon, and ensured that 85 percent of the building costs were invested into the local economy.
The Butaro District Hospital was MASS Design Group’s first project as an organization, and its first project on the Butaro District Hospital Campus, which would later grow to incorporate other MASS projects including Butaro Doctors’ Housing, Doctors’ Sharehousing, the Butaro Cancer Center of Excellence, and an Oncology Support Center.
Landscapes at Butaro
Well-planned exterior environments on a healthcare facility’s campus can provide a greater sense of patient privacy, the circulation of cool air through hospital wards, and the draining of rainfall away from the building. Increased vegetation and views to gardens have also been shown to reduce stress and pain perception in patients, as well as increase retention of nursing staff.
At the Butaro District Hospital, landscape is an integral factor in the design to reduce the spread of infection. The addition of trees and shrubs helps stabilize the steep hillside, while also creating shaded seating areas that encourage patients to remain outside where the chance of airborne disease transmission is greatly reduced. Minimizing hardscape in favor of semipermeable landscaping prevents the formation of standing pools of water, which can serve as breeding sites for vector-borne diseases.
Watch MASS Senior Principal Sierra Bainbridge and Master Gardener Jean Baptiste discuss working together to design and create a landscape that is instrumental in improving health outcomes.
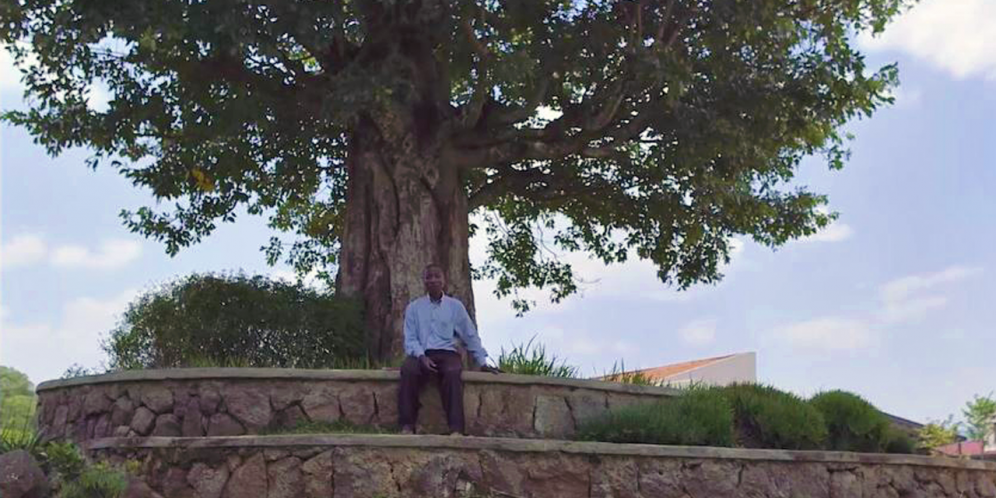
Nziza Cyane
Landscapes that Heal
Project Details
-1.401405, 29.832337
Location: Burera District, Northern Province, Rwanda
Year: 2011
Status: Completed
Size: 6,000 sq. m.
Program: A 150-bed tertiary hospital with in- and outpatient services that employs natural cross-ventilation to mitigate airborne disease transmission.
Services: Architectural Design, Landscape Design, Master Planning, Construction Administration
Clients:
Rwanda Ministry of Health,
Partners In Health
Partners:
ICON,
Partners In Health,
EcoProtection,
ElectroMed,
Clinton Health Access Initiative

