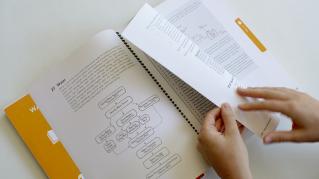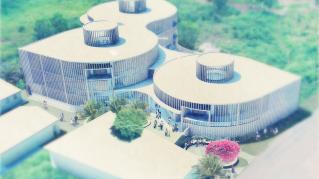
New Redemption Hospital Caldwell
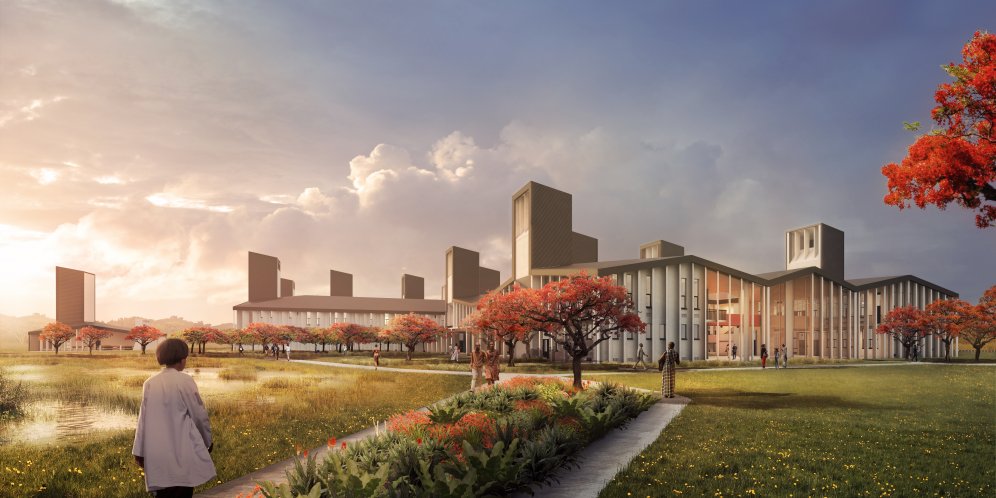
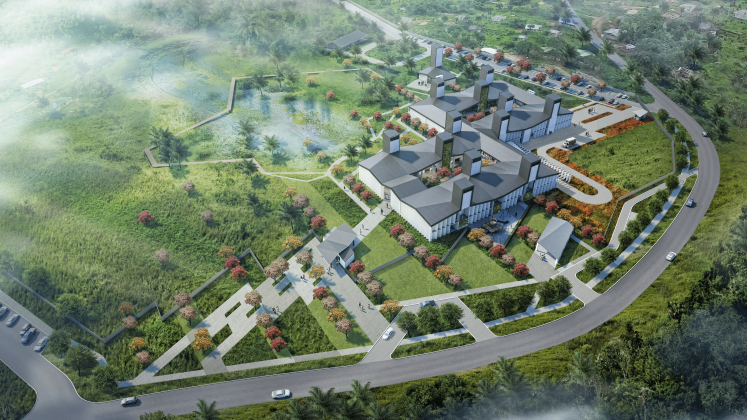
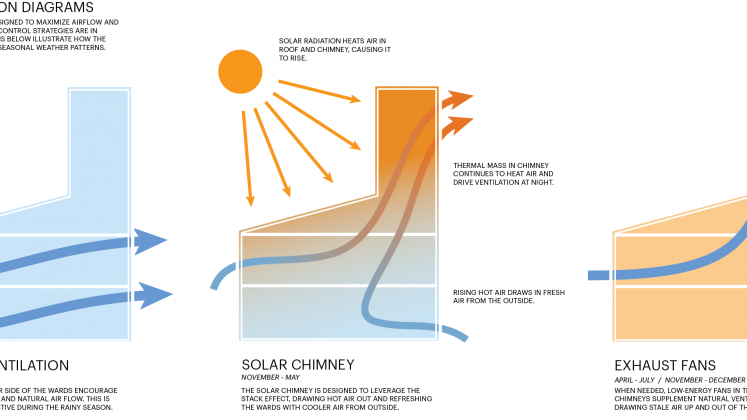
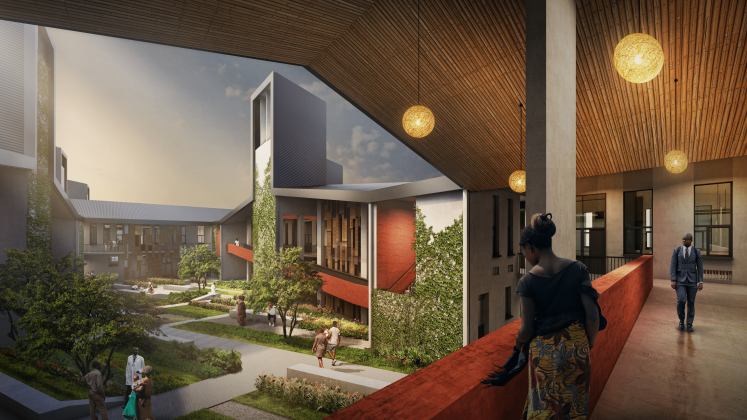
Caldwell, Montserrado County, Liberia
Since 2010, MASS Design Group has been working with the Ministry of Health of Liberia (MOH) on a series of projects and initiatives. In collaboration with Rebuilding Basic Health Services, an initiative of the John Snow Institute funded by USAID, MASS has developed Architectural and Engineering Standards and guidelines for all scales of facilities of health care development in Liberia. The Standards, along with MASS’s other efforts in Liberia, have built the capacity, expertise, and effective policy that will tie better built infrastructure to health outcome objectives.
MASS continued our partnership with the MOH to develop a Master Plan and Design Documents for the new Redemption Hospital in Caldwell, a project that is a centerpiece of Liberia’s renewed drive to build an optimized system that will not only avert future epidemics, but deliver comprehensive services to a growing population. Phase 1, currently under construction, is a two story, 155-bed facility encompassing comprehensive pediatric and maternity services. It will make use of innovative ventilation strategies in the form of solar chimneys to minimize energy use, ensure effective infection control, and reduce operational costs.
The primary infection control strategy uses natural ventilation and solar chimneys to cycle the air inside the hospital with clean air twelve times per hour. The architecture achieves this through cross ventilation from the windows and breeze blocks, and is supported by twelve solar chimneys that heat up and pull contaminated air out of the ward spaces, even when the windows are closed.
The solar chimneys also ensure patient comfort through cooling the wards with fresh air from the microclimate created by our planted courtyards and the adjacent wetland. Air within the wards is also cleaned by Ultraviolet Germicidal Irradiation (UVGI) fixtures. Ceiling fans pull air upwards, where it is decontaminated by the UVGI fixtures.
All of the waiting spaces in the hospital are on the exterior in order to reduce transmission of airborne infection in waiting spaces. Wind patterns informed the placement of the hospital's naturally-ventilated and mechanically-ventilated spaces. Two courtyards within the hospital capture the prevailing winds from the southwest, naturally-ventilating clinical spaces and waiting spaces. The surgical department is mechanically ventilated, and is positioned as a bridge between the two southwestern facing facades to maximize its exposure to the prevailing winds.
The Redemption landscape further supports the project’s mission to renew trust in Liberia’s health care system. The landscape, including a restored wetland, will provide infrastructure for a healthy and resilient hospital campus. It is strategically divided into 4 zones: Campus, Site Edge, Wetland, and Infrastructure. Each component is critical to creating a healthy campus that supports the safety and well-being of patients, staff, and visitors. The design learns from the most innovative hospital designs worldwide and considers the challenges of health care delivery in Liberia.
Project Details
6.3911, -10.7341
Location: Monrovia, Liberia
Year: 2017
Status: In Progress
Size: 9200 sq. m.
Program: Hospital design and masterplan for a welcoming, transparent, effective, safe, and dignified 155-bed facility.
Services: Policy Development, Hospital Masterplanning, Architectural and Landscape Design, Construction Administration
Clients:
Liberia Ministry of Health, The World Bank
Partners:
AEP Consultants, Inc., Fall Creek Engineering/Sherwood Engineering Mazzetti, Nous Engineering, Transsolar, Conspectus, Inc., GAD Studio

